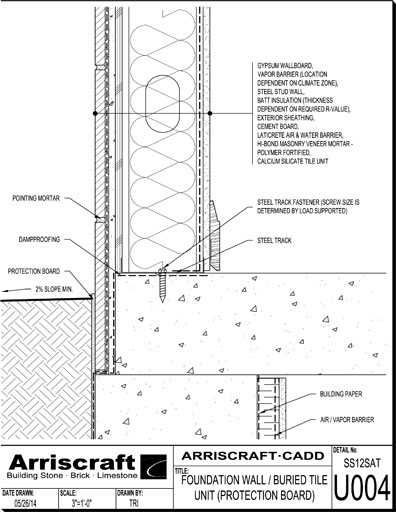Arriscraft Offers CAD Details of its Thin-Clad Products to the A&D Community

Arriscraft has been working diligently to produce new CAD details of its comprehensive Thin-Clad products.
Easily downloaded so architects and designers may use them in project drawings, these include the Face Sealed/Barrier Wall details for ARRIS.tile and ARRIS.stack. Both detail sets are available in theArriscraft-CADD Library.
These detailed drawing are available in PDF, DWG and DXF formats. According to Arriscraft Thin-Clad Manager, Craig Swirzon, “This accounts for about 700 individual and unique details in total. We will next be working on the insulated drainage plane details. After that, we will be adding details for ASHRAE 90.1, drainage plane, insulated drainage plane with “Z’’ channels for ARRIS.tile and ARRIS.stack as well as additional ARRIS.clip details.
“This once again sets us apart as the only manufacturer with such a large scope of available details to use for adhered veneers,” concluded Swirzon.
