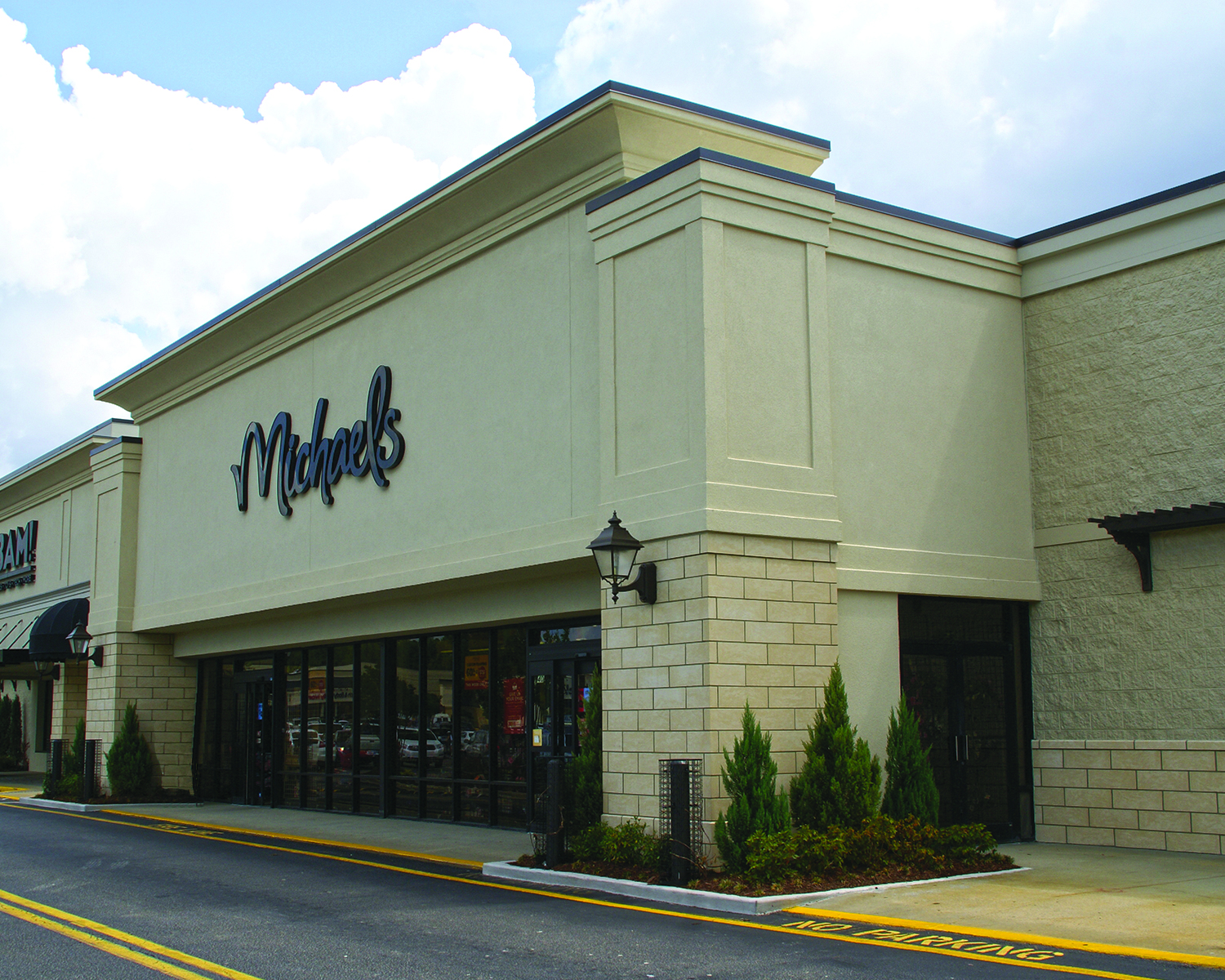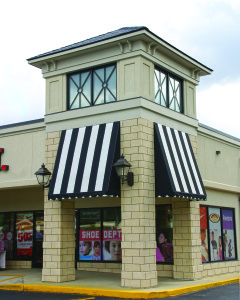Retail Renovation: ARRIS.tile Renaissance® Renews Retail Plaza

Pinecrest Plaza was a dated strip retail center built in the late 1980s with a tired exterior in need of repair and an overall impression that did not reflect the thriving community of Southern Pines, North Carolina.
Over 100,000 part-time residents own second homes in the Pinehurst area and reside there 6 to 9 months out of the year, so an upgraded exterior look to the retail plaza would yield returns.
 W. Ryan Miller AIA of Dwell Design Studio LLC (Atlanta) and his team recommended replacing the painted brick look with natural stone material, consistent lighting and other design elements for the building’s façade, to create a finished look that would belong in Pinehurst USA. “We wanted to create a new upscale feeling that the mall was part of the region’s lifestyle,” added Miller. “For example, we softened the sidewalks with planting beds. After all, this is a golf region and having a site that is well-landscaped therefore becomes very important.”
W. Ryan Miller AIA of Dwell Design Studio LLC (Atlanta) and his team recommended replacing the painted brick look with natural stone material, consistent lighting and other design elements for the building’s façade, to create a finished look that would belong in Pinehurst USA. “We wanted to create a new upscale feeling that the mall was part of the region’s lifestyle,” added Miller. “For example, we softened the sidewalks with planting beds. After all, this is a golf region and having a site that is well-landscaped therefore becomes very important.”
His recommendations included incorporating the stately appearance of stone, although it had to be cost-efficient and easy to install. “Pinecrest represented a project where planning called for new exterior cladding to be installed over existing material on an already-built structure. It was the first time we had ever been presented with this type of challenge.”
“We wanted everything to be consistent, to have the same continuous look on the entire building’s exterior. This was challenging, as part of the shell to be re-clad was that of an old WalMart, which was different from the other exterior walls of Pinecrest. By specifying thin Arriscraft stone material (which once installed gives the appearance of being full bed stone) and having it installed with the Laticrete MVIS System, there was no need for expensive and heavily destructive demolition work. The Arriscraft material was simply adhered right over the old, existing wall. We achieved the consistent visual recommended from the start, and did so at great savings to the owner,” declared Miller.
The response from the community to the Pinecrest Plaza facelift has been extremely positive. Miller noted, “Not only is the owner pleased, but so are the tenants, as they have experienced new and stronger traffic since the mall’s overhaul.”
For Arriscraft rep Michael Beal, the product solution was clear. “To me, a major challenge of this complete façade renovation was apparent on first glance. I immediately noticed that the existing structure consisted of a painted split-face stone concrete masonry unit (CMU) which was completely uneven and, of course, nothing adheres to painted block. It clearly required fastening wire lathe to the CMU with specialty anchors, and then incorporating the Laticrete MVIS system to level out the split-face surface, thus creating a new substrate to which Arriscraft’s ARRIS.tile Renaissance® could be adhered.”
Project: Pinecrest Retail Plaza
Location: Southern Pines, North Carolina
Architect: Dwell Design Studio, Atlanta, Georgia
Product: ARRIS.tile Renaissance®, Oak Ridge Color
Date: 2013
