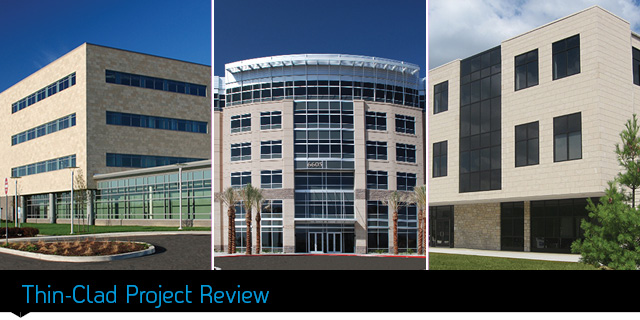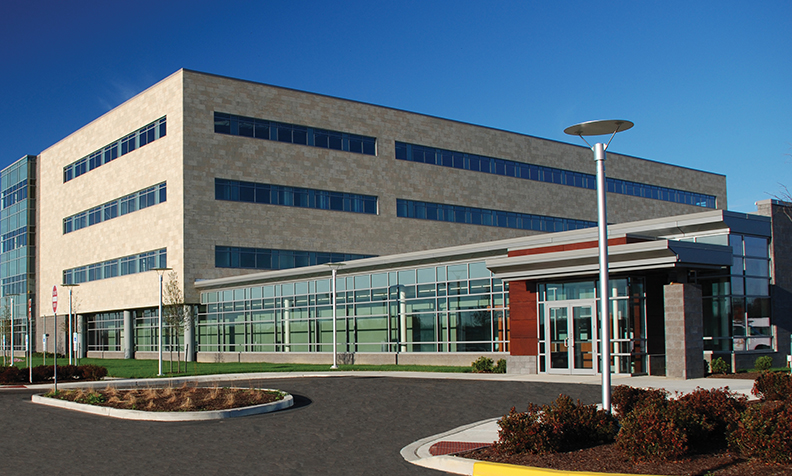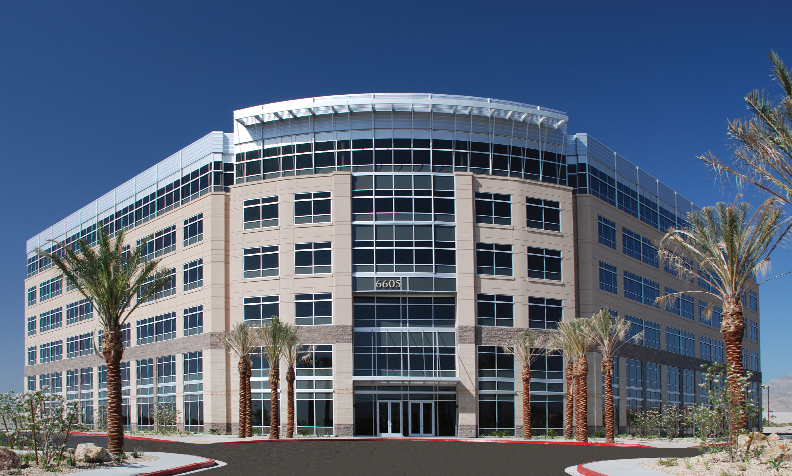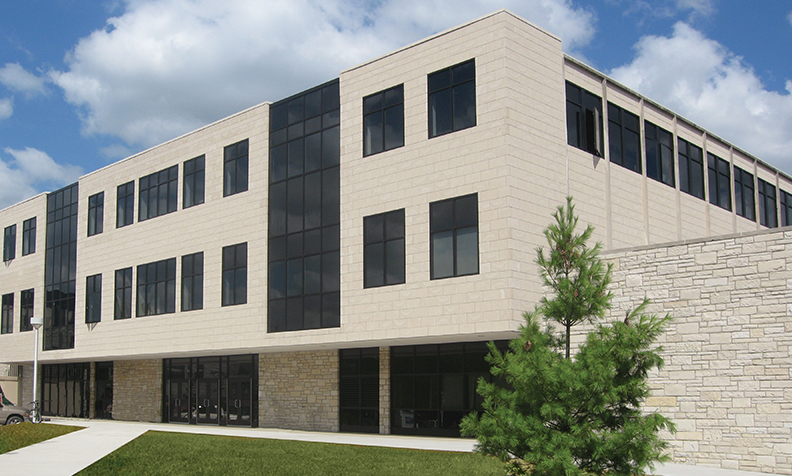Innovative Thin-Clad Buildings

This month our Project Review features our highly-versatile thin-clad stone products. Suitable for new projects or renovation applications, our thin-clad products provide a cost-effective, quick-to-install stone option with the added benefits of design flexibility and superior durability, plus Arriscraft’s lifetime warranty.
Virtua Health & Wellness Center

Location: Washington Township, New Jersey
Architect: HGA Architects (Milwaukee, Wisconsin)
Product: ARRIS.clip Renaissance® Units: Savannah – Smooth Finish
Summary:
HGA Architects designed the stunning 250,000 square-foot Virtua Health & Wellness facility and specified ARRIS.clip Renaissance® units to achieve their design vision.
Due to the deep stone soffits and the large spans between columns, there were few options available to support a traditional 4” thick unit masonry veneer façade. This situation left only one option for the designers – a curtain wall construction. ARRIS.clip Renaissance® units allowed for a lighter structure translating into significant cost savings and greater design flexibility. Click here to see the full Case Study.
Montecito Office Building

Location: Las Vegas, Nevada
Architect: SEM Architects (Denver, Colorado)
Product: ARRIS.tile Renaissance® Units: Ginger – Smooth Finish and custom colour –
Rocked Finish
Summary:
SEM Architects designed the striking Montecito Office Building utilizing Arriscraft Renaissance®units as an integral part of the exterior façade to achieve their design vision. According to Todd Decker with SEM, the overall design of the Montecito Office Building reflects upon traditional design principles using a base, middle and top. The base is accented with large, two-story windows and stone pilasters while the middle portion of the building uses a variety of horizontal window patterns. The upper portion incorporates intricately detailed metal panels along with integral sunshade devices to create an iconic image on the skyline. The design focuses on emphasizing the plan articulation and fenestration pattern. Therefore a relatively tight skin was in order, and ARRIS.tile was a perfect fit as a result.
According to Decker, they wanted to maintain a uniform finish plane for the skin with a rich pedestrian scaled finish at the base transitioning to a more monolithic finish above. This was achieved by combining thin-set adhered ARRIS.tile with synthetic stucco. By using ARRIS.tile along the other components, the detailing of stud placement, sheathing, weather barriers, openings, etc. remained consistent throughout the wall assembly making construction and detailing simple. Click here to see the full Case Study.
Snyder Hall, University of Toledo

Location: Toledo, Ohio
Architect: The Collaborative (Toledo, Ohio)
Product: ARRIS.clip Renaissance® Units: Oakridge – Smooth Finish
Summary:
This modern transformation of the existing Snyder Hall at the University of Toledo incorporated ARRIS.clip Renaissance® units as an instrumental part of the re-clad and re-use of the building. The existing building was built in the 1950’s and was originally slated for demolition; the building, while a central location on campus, didn’t tie into any of the other stone buildings that surrounded it. While re-cladding the building was a desirable option, existing structural limitations and budgets to re-clad with stone presented significant obstacles until ARRIS.clip was presented as an option.
The lighter material weight and lower total installed cost of ARRIS.clip presented a viable solution. The design schedule was accelerated and construction was to be completed in 90 days. By utilizing the existing frame, along with the speed of installation, this aggressive schedule could be met with ARRIS.clip. Click here to see the full Case Study.
