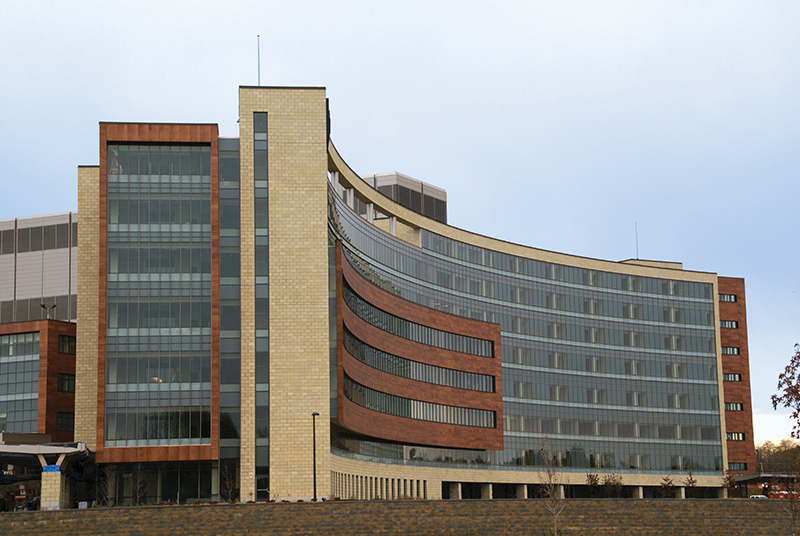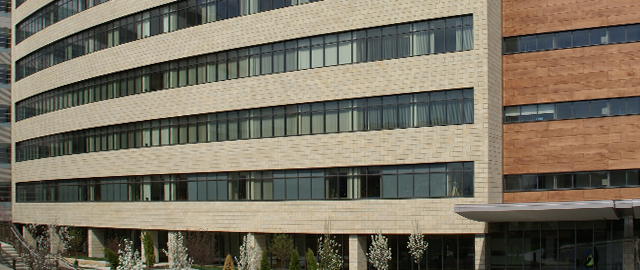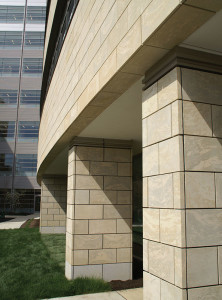Hospital of the Future

After a decade of planning and roughly three years of construction, a hospital consisting of 5,400 tons of steel, 19,700 yards of concrete and 18 million feet of cable opened its state-of-the-art doors. Virtua Voorhees, “The Hospital of the Future” is proudly situated on 125 acres in Voorhees, a New Jersey suburb within the greater Philadelphia metropolitan area. The outstanding architectural design was cutting-edge, based upon true work-process engineering. Hammel, Green and Abrahamson Architects & Engineers (HGA) was chosen by Virtua Health due to its highly successful, tried-and-tested background within the healthcare field, and also for coming up with building solutions that were both highly aesthetic and highly functional.
This 675,000 square foot replacement hospital’s overall structure consisted of an eight-story “curved” bed tower (with 370 beds), a nine-story “spine,” four stories of ancillary spaces, a central utility plant and a loading dock. The tower is slightly curved to help fit the building onto the somewhat narrow site, a location which inspired certain materials to be specified.

Very noteworthy in the design was the exterior façade, which included a massive aluminum and glass curtain wall, a beautiful back-ventilated and drained stone rainscreen system, metal panels, and all of this was accented by phenolic resin panels of real wood veneer. These materials “create a real harmony, and something that’s indicative of what was basically unearthed from the site,” says Mark Debrauske, AIA, project lead designer, HGA.
The “stone veneer” product consisted of ARRIS▪clip Renaissance® units (manufactured via a totally green process using only natural raw materials) which were ‘clipped’ to the substrate and suspended using an anodized aluminum channel system. Versatile and easy to install, these offered Virtua a highly attractive, cost-efficient alternative to natural quarried stone. The aluminum channels allowed for a cavity and drainage plane to be maintained, and the system’s design strategically placed weep vents in the channels, providing drainage and drying of the building envelope. According to Craig Swirzon, B. Tech. (Arch.), BSSO, MAATO, CSI, Thin-Clad Product Manager of Arriscraft International, “This project had a number of ‘firsts’ for us. The amazing design of the building’s exterior incorporated the back-ventilated and drained open rainscreen system, suspended soffits, curved walls, transition details that had never been attempted, and three different corner conditions. We started by asking ourselves ‘how do we hang the stone?’ We had our engineers consider this, and they determined that using the aluminum channels in the horizontal soffit would work just as efficiently as using them in the vertical walls”.
Suspending the units was one thing, but then the transition detail from the vertical wall to the horizontal soffits needed to be considered. In cooperation with HGA, a clever and innovative transition detail was developed. Adding to the complexity was the fact that many of the soffits were curved.
Swirzon went on to state that both the installation and purpose of ARRIS▪clip units specified for this back-drained and ventilated rainscreen wall system were clearly understood by those professionals working on Virtua Voorhees, as the system utilizes and builds on current construction principles and practices, therefore detailing the façade was a collaborative effort.
“The architects selected the product in our ‘Sunset’ color, with each individual unit being 1-3/8″ thick. After strong give-and-take conversations with the installers and our technical staff, Molly Construction, a very progressive masonry outfit was selected as the installer by Turner Construction. They had no issues installing and attaching both the sturdy Gridworx aluminum channels and the ARRIS▪clip units to the building.
Beyond the soffits, corner details and curved walls, HGA also wanted to use modern back-drained and ventilated “open rainscreens”, another first for Arriscraft. By now, most construction professionals are aware that a rainscreen contributes to a more effective building envelope… but only if it is intelligently specified and installed properly. The facade, which in the case of Virtua Voohees, was the visual unit that would be continually exposed and challenged by continuously changing climatic conditions. For many years there was a belief that exterior facades should be watertight. Now, however it is generally recognized that this is not possible and the reality is that facades should be designed to deflect moisture, channel it and manage that moisture. Based upon solid research, today’s rainscreen systems are not necessarily produced to be 100% rainproof. By having a system offering open or partially open joints on the building’s outer layer, this can be highly beneficial for ventilation and drainage of the cavity behind the façade, and, drying of the façade itself As such, modern facades should be designed with three lines of defense in mind, the façade or veneer to deflect moisture, the airspace behind the façade to allow for drainage, and the moisture barrier.
There are many systems on the market today that promote 100% open joints,” commented Swirzon. “Wind-driven rain and moisture can in fact blow past the façade and cavity through the joints. Should that be the case, then the third component, the waterproofing membrane, must be relied upon completely as the only line of defense to keep moisture out. Having one line of defense against moisture is not optimal. Our system may be installed as an open rainscreen with an open joint with recessed spacers between the units that deflect wind driven moisture, but are vented to allow for airflow behind the veneer. This way, only a small percentage of this water can get into the cavity. Ventilation is achieved, the structure is back-drained and the membrane is not overworked.
 “Additionally,” continued Swirzon, “an open rainscreen look is achieved… and, the building is protected at maximum levels for decades.”
“Additionally,” continued Swirzon, “an open rainscreen look is achieved… and, the building is protected at maximum levels for decades.”
The hospital’s exterior ‘look’ according to an HGA spokesperson, was inspired by regional architecture. The designers combined energy-efficient glass, maintenance-free wood panels… and, engineered stone veneer units in stunning, natural colors. One of the hospital’s first patients was heard saying as she left the facility after a three-day stay, “This place is so good-looking, I felt better the minute I stepped inside!”
